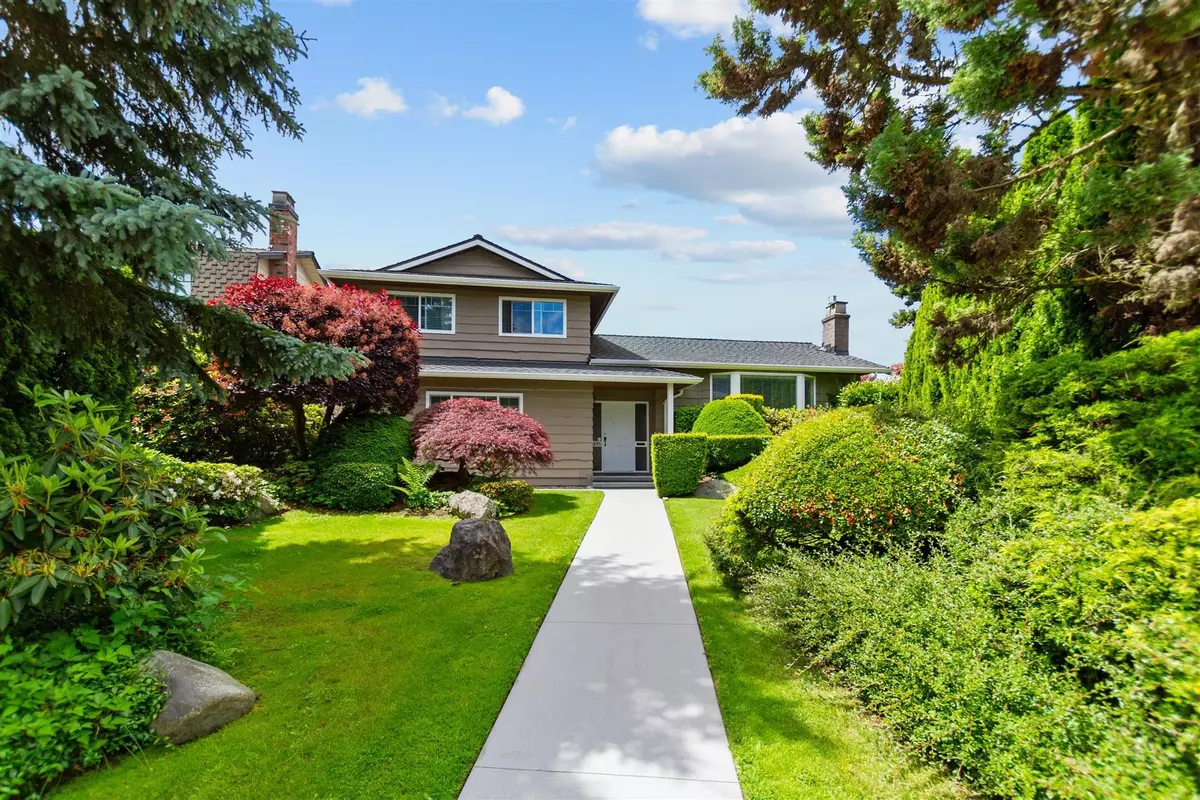$2,297,500
$2,399,000
4.2%For more information regarding the value of a property, please contact us for a free consultation.
5 Beds
4 Baths
2,794 SqFt
SOLD DATE : 06/18/2024
Key Details
Sold Price $2,297,500
Property Type Single Family Home
Sub Type House/Single Family
Listing Status Sold
Purchase Type For Sale
Square Footage 2,794 sqft
Price per Sqft $822
Subdivision Deer Lake Place
MLS Listing ID R2893523
Sold Date 06/18/24
Style 3 Level Split
Bedrooms 5
Full Baths 4
Abv Grd Liv Area 1,410
Total Fin. Sqft 2794
Year Built 1979
Annual Tax Amount $6,166
Tax Year 2023
Lot Size 7,193 Sqft
Acres 0.17
Property Description
Desirable Deer Lake Place area.House was formerly aired on the TV show "Love it or List It"! Well maintained and tastefully renovated 5 bedroom, 4 washroom home,3 level split plus fully finished basement, 2,795 square feet house on a large 7,179 square feet lot. Super private cul-de-sac street appeal.Renovations cost since 2013 is approximately $300K which includes a newer kitchen., living room, tv room, bedrooms, deck, bathrooms, and basement. Basement has its own private entrance and has potential to be fully finished. Family Room extends out to a spacious outdoor deck area. This house is move in condition.Double garage with lane access. Schools catchments are: Gilpin Elementary and Burnaby Central Secondary.Call for appointment to view this wonderful family home!
Location
Province BC
Community Deer Lake Place
Area Burnaby South
Zoning R2
Rooms
Other Rooms Bedroom
Basement Full, Separate Entry
Kitchen 1
Separate Den/Office N
Interior
Interior Features ClthWsh/Dryr/Frdg/Stve/DW, Refrigerator, Stove
Heating Baseboard, Hot Water, Natural Gas
Fireplaces Number 3
Fireplaces Type Natural Gas
Heat Source Baseboard, Hot Water, Natural Gas
Exterior
Exterior Feature Fenced Yard, Patio(s) & Deck(s)
Garage Garage; Double
Garage Spaces 2.0
Amenities Available In Suite Laundry
Roof Type Asphalt,Wood
Lot Depth 123.22
Parking Type Garage; Double
Total Parking Spaces 3
Building
Story 3
Sewer City/Municipal
Water City/Municipal
Structure Type Frame - Wood
Others
Tax ID 002-813-858
Energy Description Baseboard,Hot Water,Natural Gas
Read Less Info
Want to know what your home might be worth? Contact us for a FREE valuation!

Our team is ready to help you sell your home for the highest possible price ASAP

Bought with Nu Stream Realty Inc.

"My job is to find and attract mastery-based agents to the office, protect the culture, and make sure everyone is happy! "






