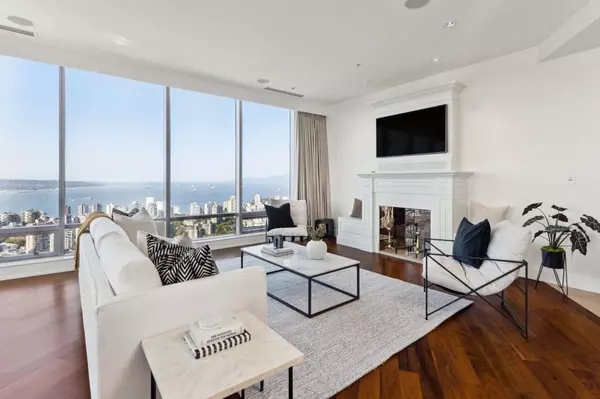$3,600,000
$3,825,000
5.9%For more information regarding the value of a property, please contact us for a free consultation.
2 Beds
3 Baths
2,258 SqFt
SOLD DATE : 12/06/2023
Key Details
Sold Price $3,600,000
Property Type Condo
Sub Type Apartment/Condo
Listing Status Sold
Purchase Type For Sale
Square Footage 2,258 sqft
Price per Sqft $1,594
Subdivision West End Vw
MLS Listing ID R2812631
Sold Date 12/06/23
Style Corner Unit
Bedrooms 2
Full Baths 2
Half Baths 1
Maintenance Fees $2,940
Abv Grd Liv Area 2,258
Total Fin. Sqft 2258
Year Built 2009
Annual Tax Amount $12,766
Tax Year 2023
Property Description
EXCELLENCE from the 46th floor in the Shangri-La Private Estates. A spacious and elegant 2 bedroom, 2.5 bathroom open concept residence offers over 2,250 sqft with stunning and timeless interior renovations. A redesigned floor plan to optimize the unobstructed and remarkable VIEWS to the South, West and East, spanning from English Bay, Stanley Park & the North Shore Mountains; never missing a sunset from inside or off the terrace. Thoughtful features include power shades, hardwood flooring, gourmet Boffi Italian kitchen with top tier Miele appliances, gas cooktop & large kitchen island plus a walk-in butler pantry, AC & further detailed upgrades throughout. 5 Star Hotel Amenities including valet & laundry service, Chi Spa, Gym & outdoor Pool. 1 storage and 2 Parking Stalls included.
Location
Province BC
Community West End Vw
Area Vancouver West
Building/Complex Name SHANGRI-LA ESTATES
Zoning CD-1
Rooms
Other Rooms Walk-In Closet
Basement None
Kitchen 1
Separate Den/Office N
Interior
Interior Features Air Conditioning, ClthWsh/Dryr/Frdg/Stve/DW, Drapes/Window Coverings, Wine Cooler
Heating Electric, Forced Air
Fireplaces Number 1
Fireplaces Type Electric
Heat Source Electric, Forced Air
Exterior
Exterior Feature Patio(s) & Deck(s)
Garage Garage; Underground, Visitor Parking
Garage Spaces 2.0
Amenities Available Air Cond./Central, Bike Room, Exercise Centre, Pool; Outdoor, Recreation Center, Restaurant, Sauna/Steam Room
View Y/N Yes
View Ocean, Mtns, City, Panoramic
Roof Type Tar & Gravel
Parking Type Garage; Underground, Visitor Parking
Total Parking Spaces 2
Building
Faces Southeast,Southwest
Story 1
Sewer City/Municipal
Water City/Municipal
Locker Yes
Unit Floor 4604
Structure Type Concrete
Others
Restrictions Pets Allowed w/Rest.,Rentals Allowed
Tax ID 027-732-584
Energy Description Electric,Forced Air
Pets Description 2
Read Less Info
Want to know what your home might be worth? Contact us for a FREE valuation!

Our team is ready to help you sell your home for the highest possible price ASAP

Bought with Royal Pacific Realty Corp.

"My job is to find and attract mastery-based agents to the office, protect the culture, and make sure everyone is happy! "






