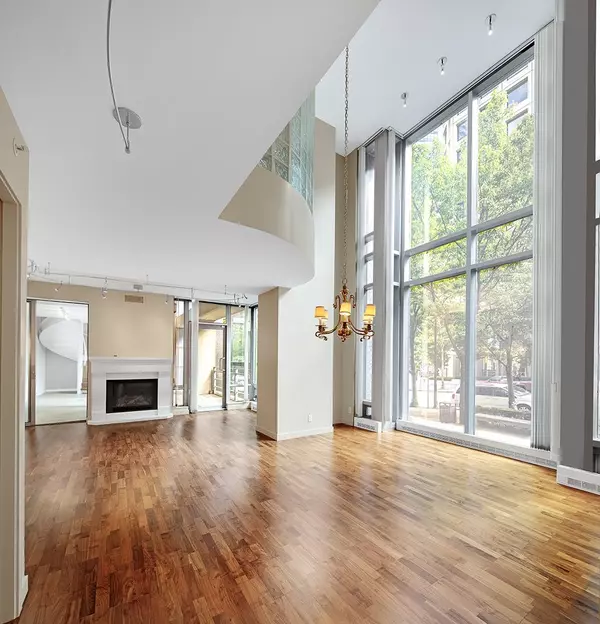$1,590,000
$1,675,000
5.1%For more information regarding the value of a property, please contact us for a free consultation.
3 Beds
3 Baths
2,114 SqFt
SOLD DATE : 11/24/2023
Key Details
Sold Price $1,590,000
Property Type Townhouse
Sub Type Townhouse
Listing Status Sold
Purchase Type For Sale
Square Footage 2,114 sqft
Price per Sqft $752
Subdivision West End Vw
MLS Listing ID R2814512
Sold Date 11/24/23
Style 2 Storey w/Bsmt.
Bedrooms 3
Full Baths 2
Half Baths 1
Maintenance Fees $1,400
Abv Grd Liv Area 1,075
Total Fin. Sqft 1940
Year Built 1998
Annual Tax Amount $4,801
Tax Year 2022
Property Description
Exceptional Grand New York vibe townhouse steps from high-end Alberni shopping district. Rare 3 bed 3 bath with flexibility & room to grow. Additional office, flex space, in-suite and 2 parkade storage lockers plus PRIVATE GARAGE. 2 parking stalls in total. Extra bright living & dining with 18'' vaulted ceilings, water features and a Chihuly million dollar glass art display & water features are only a few of the spectacular features of this home. Attached garage with stairs directly to your townhouse. Well designed with 3 beds up with 2 ensuites. New Wolf Appliances, washer/dryer & custom gas fireplace engineered to heat entire home - included in strata fee. 2 outdoor patios. One block away plus some of the city''s best restaurants. OPEN HOUSE SAT NOV 25 2-4pm
Location
Province BC
Community West End Vw
Area Vancouver West
Building/Complex Name Residences on Georgia
Zoning RES
Rooms
Other Rooms Kitchen
Basement Unfinished
Kitchen 1
Separate Den/Office N
Interior
Interior Features ClthWsh/Dryr/Frdg/Stve/DW, Security System, Vaulted Ceiling
Heating Baseboard, Electric, Natural Gas
Fireplaces Number 1
Fireplaces Type Gas - Natural
Heat Source Baseboard, Electric, Natural Gas
Exterior
Exterior Feature Balcny(s) Patio(s) Dck(s)
Garage Garage Underbuilding, Garage; Single
Garage Spaces 2.0
Garage Description 10'7 x 16'6
Amenities Available Bike Room, Elevator, Exercise Centre, Garden, In Suite Laundry, Storage, Concierge
View Y/N Yes
View City, Fountain & Chihuly Art
Roof Type Other
Parking Type Garage Underbuilding, Garage; Single
Total Parking Spaces 2
Building
Story 3
Sewer Community
Water City/Municipal
Structure Type Concrete
Others
Restrictions Pets Allowed w/Rest.,Rentals Allwd w/Restrctns
Tax ID 024-029-742
Energy Description Baseboard,Electric,Natural Gas
Read Less Info
Want to know what your home might be worth? Contact us for a FREE valuation!

Our team is ready to help you sell your home for the highest possible price ASAP

Bought with LeHomes Realty Premier

"My job is to find and attract mastery-based agents to the office, protect the culture, and make sure everyone is happy! "






