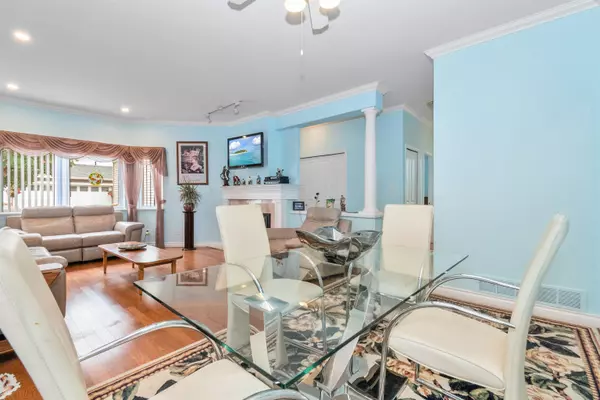$573,000
$578,000
0.9%For more information regarding the value of a property, please contact us for a free consultation.
2 Beds
2 Baths
1,469 SqFt
SOLD DATE : 09/24/2023
Key Details
Sold Price $573,000
Property Type Single Family Home
Sub Type House/Single Family
Listing Status Sold
Purchase Type For Sale
Square Footage 1,469 sqft
Price per Sqft $390
Subdivision Chilliwack Proper South
MLS Listing ID R2817199
Sold Date 09/24/23
Style Rancher/Bungalow
Bedrooms 2
Full Baths 2
Maintenance Fees $398
Abv Grd Liv Area 1,469
Total Fin. Sqft 1469
Year Built 1993
Annual Tax Amount $2,597
Tax Year 2023
Lot Size 3,360 Sqft
Acres 0.08
Property Description
Welcome to Hazelwood Grove 55+, retirement living at it''s finest! Enjoy the best of both worlds, a detached home in a gated community!! The complex offers a TON of amenities, including a BEAUTIFUL club house, INDOOR POOL, sauna, swirlpool, dining room & more. This 2 bdrm 2 bath rancher has many upgrades: quartz counters, upgraded appliances, 2 year old roof, newer hot water tank, heated master bath floor with under cabinet lighting and an insulated garage. The LOW maintenance fenced backyard, has a covered patio with a gas bbq hookup and is a clean slate that is waiting for your ideas! Come checkout this affordable DETACHED home that is on freehold land!
Location
Province BC
Community Chilliwack Proper South
Area Chilliwack
Building/Complex Name Hazelwood Grove
Zoning R4
Rooms
Other Rooms Walk-In Closet
Basement Crawl
Kitchen 1
Separate Den/Office N
Interior
Interior Features Air Conditioning, ClthWsh/Dryr/Frdg/Stve/DW
Heating Forced Air
Fireplaces Number 2
Fireplaces Type Natural Gas
Heat Source Forced Air
Exterior
Exterior Feature Patio(s) & Deck(s)
Garage Garage; Double
Garage Spaces 2.0
Amenities Available Club House, Exercise Centre, Guest Suite, In Suite Laundry, Pool; Indoor, Sauna/Steam Room, Swirlpool/Hot Tub
View Y/N Yes
View Mountain
Roof Type Asphalt
Lot Frontage 42.0
Lot Depth 80.0
Parking Type Garage; Double
Total Parking Spaces 2
Building
Faces West
Story 1
Sewer City/Municipal
Water City/Municipal
Unit Floor 110
Structure Type Frame - Wood
Others
Senior Community 55+
Restrictions Age Restrictions,Pets Allowed w/Rest.,Rentals Not Allowed
Age Restriction 55+
Tax ID 018-387-888
Energy Description Forced Air
Pets Description 1
Read Less Info
Want to know what your home might be worth? Contact us for a FREE valuation!

Our team is ready to help you sell your home for the highest possible price ASAP

Bought with Pathway Executives Realty Inc.

"My job is to find and attract mastery-based agents to the office, protect the culture, and make sure everyone is happy! "






