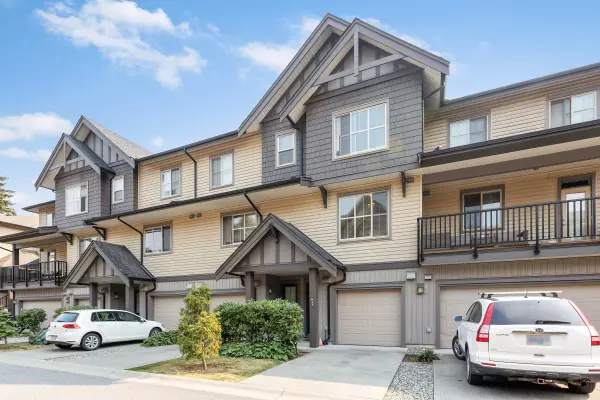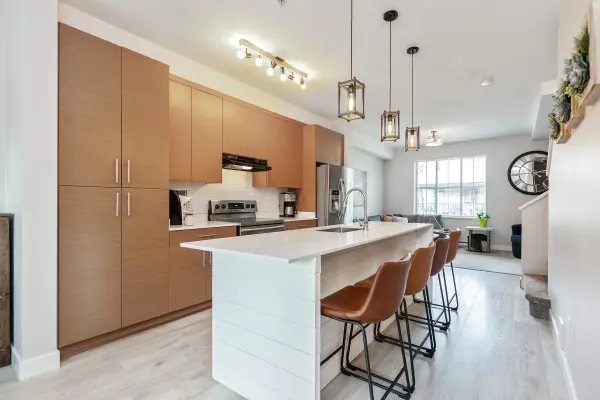$847,900
$849,900
0.2%For more information regarding the value of a property, please contact us for a free consultation.
3 Beds
2 Baths
1,642 SqFt
SOLD DATE : 08/29/2023
Key Details
Sold Price $847,900
Property Type Townhouse
Sub Type Townhouse
Listing Status Sold
Purchase Type For Sale
Square Footage 1,642 sqft
Price per Sqft $516
Subdivision Walnut Grove
MLS Listing ID R2809111
Sold Date 08/29/23
Style 2 Storey w/Bsmt.,3 Storey
Bedrooms 3
Full Baths 2
Maintenance Fees $348
Abv Grd Liv Area 633
Total Fin. Sqft 1642
Rental Info 100
Year Built 2010
Annual Tax Amount $3,639
Tax Year 2023
Property Description
Welcome to Time in Walnut Grove. This 3 bed/2 bath home offers over 1600 sq ft. and a gorgeous walk out yard backing onto greenspace. One of the largest yards in the complex, you''ll enjoy endless summer nights barbecuing, watching the kids play or playing with pets! Main floor has open floor plan, laminate flooring, gorgeous light, large island with seating & wainscotting feature. Spacious living room will accommodate your sectional to enjoy the romantic electric fireplace with barnwood feature wall for movie nights. Kitchen offers plenty of storage and functionality with a view of the backyard. Upstairs you''ll find 3 spacious bedrooms, 2 with view. of the greenspace and a mountain view from the Primary Bedroom. Walk to Dorothy Peacock Elementary & Park! 2 pets allowed. Rentals allowed.
Location
Province BC
Community Walnut Grove
Area Langley
Building/Complex Name Time
Zoning CD-33
Rooms
Other Rooms Bedroom
Basement Part
Kitchen 1
Separate Den/Office N
Interior
Interior Features ClthWsh/Dryr/Frdg/Stve/DW, Microwave, Smoke Alarm, Sprinkler - Fire
Heating Baseboard, Electric
Fireplaces Number 1
Fireplaces Type Electric
Heat Source Baseboard, Electric
Exterior
Exterior Feature Fenced Yard, Patio(s)
Garage Garage; Single
Garage Spaces 1.0
Amenities Available In Suite Laundry, Playground
Roof Type Asphalt
Parking Type Garage; Single
Total Parking Spaces 2
Building
Faces North
Story 3
Sewer Sanitation
Water City/Municipal
Unit Floor 90
Structure Type Frame - Wood
Others
Restrictions Pets Allowed w/Rest.,Rentals Allowed
Tax ID 028-269-497
Energy Description Baseboard,Electric
Pets Description 2
Read Less Info
Want to know what your home might be worth? Contact us for a FREE valuation!

Our team is ready to help you sell your home for the highest possible price ASAP

Bought with Keller Williams Ocean Realty

"My job is to find and attract mastery-based agents to the office, protect the culture, and make sure everyone is happy! "






