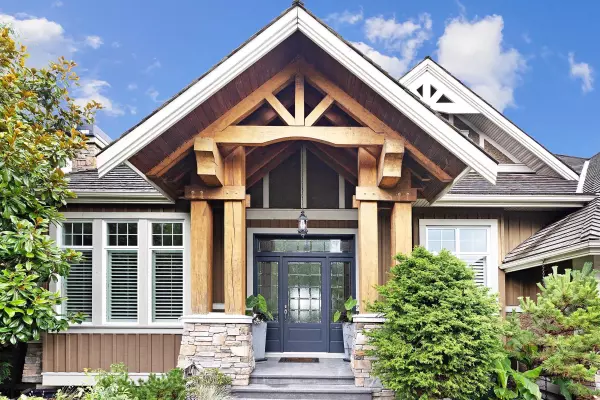$2,900,000
$3,100,000
6.5%For more information regarding the value of a property, please contact us for a free consultation.
3 Beds
4 Baths
4,808 SqFt
SOLD DATE : 08/13/2023
Key Details
Sold Price $2,900,000
Property Type Single Family Home
Sub Type House/Single Family
Listing Status Sold
Purchase Type For Sale
Square Footage 4,808 sqft
Price per Sqft $603
Subdivision Morgan Creek
MLS Listing ID R2801777
Sold Date 08/13/23
Style 2 Storey
Bedrooms 3
Full Baths 3
Half Baths 1
Abv Grd Liv Area 2,413
Total Fin. Sqft 4808
Year Built 2006
Annual Tax Amount $8,458
Tax Year 2023
Lot Size 10,592 Sqft
Acres 0.24
Property Description
Craftsmen-inspired custom-built home located on the pond with mature landscaping creates a peaceful feel with a sunny backyard & an entertainers dream covered patio with a wood-burning fireplace. The kitchen has been renovated with a large eating area & a fantastic family room. There is a formal living room, office, laundry room, & powder room on the main. The master bedroom & ensuite have been tastefully renovated, including every woman’s dream walk-in closet. Walk out of the lower level to a private patio with a hot tub, from the spacious games room & bar with high ceilings. 2 bedrooms, each with its own ensuite & a media room. Amazing package includes 3 gas fireplaces, 1 electric fireplace, 3 car garage with extra parking, built-ins, maple hardwood floors, new carpet on main & more!
Location
Province BC
Community Morgan Creek
Area South Surrey White Rock
Building/Complex Name MORGAN CREEK
Zoning SFD
Rooms
Other Rooms Kitchen
Basement None
Kitchen 1
Separate Den/Office N
Interior
Interior Features Air Conditioning, ClthWsh/Dryr/Frdg/Stve/DW, Drapes/Window Coverings, Hot Tub Spa/Swirlpool, Microwave, Security System, Sprinkler - Inground, Vacuum - Roughed In, Wet Bar, Wine Cooler
Heating Forced Air
Fireplaces Number 4
Fireplaces Type Natural Gas, Wood
Heat Source Forced Air
Exterior
Exterior Feature Balcny(s) Patio(s) Dck(s)
Garage Garage; Triple
Garage Spaces 3.0
Garage Description 30'11x20'5"
Roof Type Wood
Lot Frontage 81.13
Lot Depth 36.0
Parking Type Garage; Triple
Total Parking Spaces 6
Building
Story 2
Sewer City/Municipal
Water City/Municipal
Structure Type Frame - Wood
Others
Tax ID 025-757-393
Energy Description Forced Air
Read Less Info
Want to know what your home might be worth? Contact us for a FREE valuation!

Our team is ready to help you sell your home for the highest possible price ASAP

Bought with Oakwyn Realty Ltd.

"My job is to find and attract mastery-based agents to the office, protect the culture, and make sure everyone is happy! "






