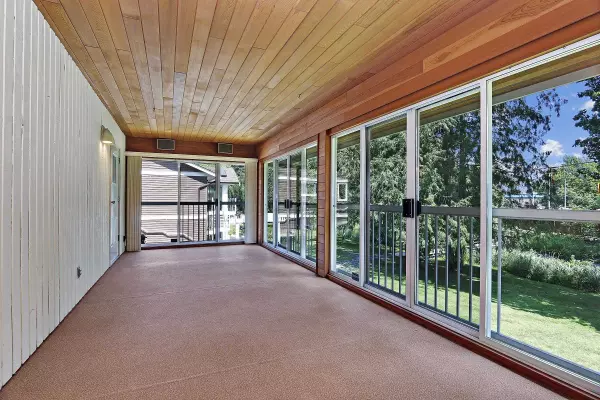$810,000
$900,000
10.0%For more information regarding the value of a property, please contact us for a free consultation.
3 Beds
3 Baths
3,578 SqFt
SOLD DATE : 08/04/2023
Key Details
Sold Price $810,000
Property Type Single Family Home
Sub Type House/Single Family
Listing Status Sold
Purchase Type For Sale
Square Footage 3,578 sqft
Price per Sqft $226
Subdivision Sardis West Vedder
MLS Listing ID R2796145
Sold Date 08/04/23
Style Rancher/Bungalow w/Bsmt.
Bedrooms 3
Full Baths 3
Maintenance Fees $436
Abv Grd Liv Area 2,461
Total Fin. Sqft 3578
Year Built 1986
Annual Tax Amount $3,114
Tax Year 2022
Lot Size 7,894 Sqft
Acres 0.18
Property Description
LOVE Where YOU Live! Welcome to EDENBANK. Wonderful 3 bedroom 3 bathroom 3500 sq ft. RANCHER with W /0 Basement. Main level features large master bedroom with ensuite, second bedroom, kitchen with eating area, living dining room and family room. Sit in the large enclosed sunroom and enjoy the parklike setting, backing onto Luckakuck Creek. Downstairs is perfect for guests or nanny suite. Upscale secured gated 55+community features pristine gardens, private walking paths, natural winding creeks, large green belt, tennis and pickleball courts, heritage club house complete with indoor swimming pool, sauna, hot tub, pool table, party, games and exercise room and workshop for owners. RV parking available. You need to see this loved and cared for property to appreciate all it has to offer.
Location
Province BC
Community Sardis West Vedder
Area Sardis
Building/Complex Name Edenbank
Zoning R5
Rooms
Other Rooms Walk-In Closet
Basement Full, Partly Finished
Kitchen 1
Separate Den/Office N
Interior
Interior Features ClthWsh/Dryr/Frdg/Stve/DW, Drapes/Window Coverings, Vacuum - Built In
Heating Forced Air, Natural Gas
Fireplaces Number 1
Fireplaces Type Natural Gas
Heat Source Forced Air, Natural Gas
Exterior
Exterior Feature Balcny(s) Patio(s) Dck(s)
Garage Garage; Double
Garage Spaces 2.0
Amenities Available Club House, Exercise Centre, Pool; Indoor, Recreation Center, Sauna/Steam Room, Swirlpool/Hot Tub, Tennis Court(s), Workshop Detached
View Y/N Yes
View Creek and Parklike setting
Roof Type Asphalt
Parking Type Garage; Double
Total Parking Spaces 6
Building
Story 2
Sewer City/Municipal
Water City/Municipal
Locker No
Unit Floor 29
Structure Type Frame - Wood
Others
Senior Community 55+
Restrictions Age Restrictions,Pets Allowed w/Rest.,Rentals Not Allowed
Age Restriction 55+
Tax ID 002-620-219
Energy Description Forced Air,Natural Gas
Pets Description 2
Read Less Info
Want to know what your home might be worth? Contact us for a FREE valuation!

Our team is ready to help you sell your home for the highest possible price ASAP

Bought with Vybe Realty

"My job is to find and attract mastery-based agents to the office, protect the culture, and make sure everyone is happy! "






