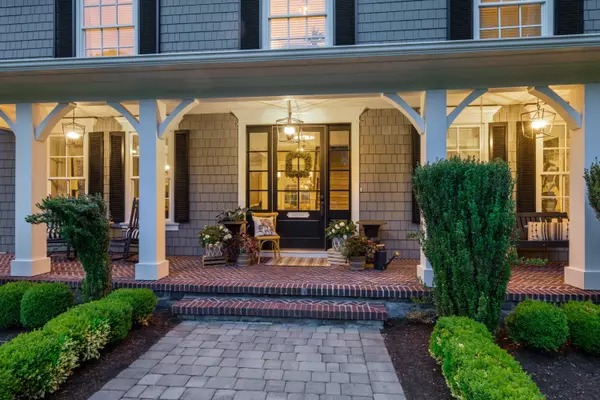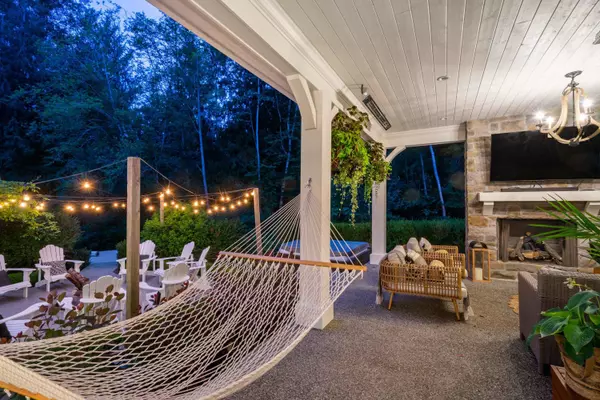$3,225,000
$3,349,000
3.7%For more information regarding the value of a property, please contact us for a free consultation.
4 Beds
5 Baths
7,804 SqFt
SOLD DATE : 07/31/2023
Key Details
Sold Price $3,225,000
Property Type Single Family Home
Sub Type House/Single Family
Listing Status Sold
Purchase Type For Sale
Square Footage 7,804 sqft
Price per Sqft $413
Subdivision Salmon River
MLS Listing ID R2800737
Sold Date 07/31/23
Style 2 Storey w/Bsmt.
Bedrooms 4
Full Baths 3
Half Baths 2
Abv Grd Liv Area 2,704
Total Fin. Sqft 7804
Year Built 2013
Annual Tax Amount $8,798
Tax Year 2022
Acres 2.38
Property Description
This coastal farmhouse inspired design home shows 10/10 & is located in prime Township location. This creative blend of indr & outdr living features a perfect floorplan for hosting your friends & family. Large dining & family room areas are sep from the bright kitchen that features a romantic breakfast room. Prmry bed on main floor w/ WIC & ensuite also gives access to covered heated patio, hot tub & pool overlooking the park like backyard. 2 addtl beds upstairs w/ Jack & Jill bath and 4th bed w/ cheater ensuite. Office on main floor w/ hidden storage rm & addtl office space above garage w/ bathrm & sep entrance. Laundry on main, huge oversized dbl car garage, large bsmt, bunker under garage, back bunker storage, radiant floor heating, priv setting. A must see!
Location
Province BC
Community Salmon River
Area Langley
Zoning SR-1
Rooms
Other Rooms Eating Area
Basement Partly Finished, Separate Entry
Kitchen 1
Separate Den/Office Y
Interior
Interior Features ClthWsh/Dryr/Frdg/Stve/DW, Fireplace Insert, Pantry, Security System, Vaulted Ceiling
Heating Baseboard, Natural Gas, Radiant
Fireplaces Number 3
Fireplaces Type Natural Gas
Heat Source Baseboard, Natural Gas, Radiant
Exterior
Exterior Feature Patio(s)
Garage Garage; Double, RV Parking Avail.
Garage Spaces 2.0
Garage Description 25'8X32'8
Amenities Available Pool; Outdoor, Storage, Swirlpool/Hot Tub
View Y/N No
Roof Type Asphalt
Parking Type Garage; Double, RV Parking Avail.
Total Parking Spaces 12
Building
Story 3
Sewer Septic
Water Well - Drilled
Structure Type Frame - Wood
Others
Tax ID 006-973-167
Energy Description Baseboard,Natural Gas,Radiant
Read Less Info
Want to know what your home might be worth? Contact us for a FREE valuation!

Our team is ready to help you sell your home for the highest possible price ASAP

Bought with Keller Williams Ocean Realty

"My job is to find and attract mastery-based agents to the office, protect the culture, and make sure everyone is happy! "






