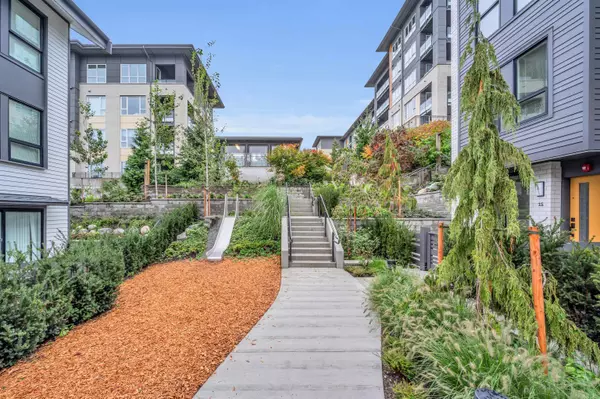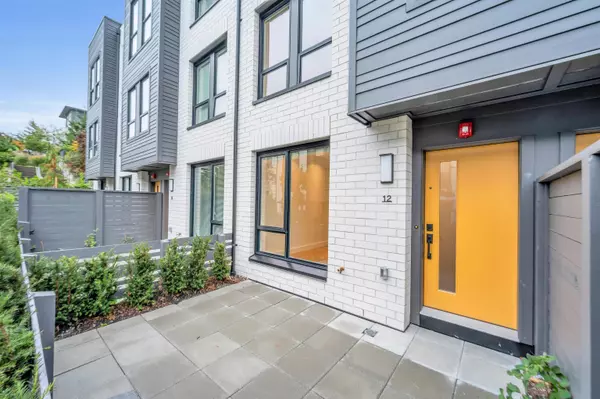$789,000
$799,000
1.3%For more information regarding the value of a property, please contact us for a free consultation.
2 Beds
2 Baths
1,226 SqFt
SOLD DATE : 07/25/2023
Key Details
Sold Price $789,000
Property Type Townhouse
Sub Type Townhouse
Listing Status Sold
Purchase Type For Sale
Square Footage 1,226 sqft
Price per Sqft $643
Subdivision Simon Fraser Univer.
MLS Listing ID R2788949
Sold Date 07/25/23
Style 3 Storey
Bedrooms 2
Full Baths 2
Maintenance Fees $610
Abv Grd Liv Area 444
Total Fin. Sqft 1226
Year Built 2021
Annual Tax Amount $2,111
Tax Year 2022
Property Description
Fraser by away winning MOSAIC, located in the heart of SFU''s main campus. South facing with plenty of sunshine. Very smart and practical floor plan, TWO bedrooms + HUGE DEN which can function as a 3rd bedroom or office space. Pets & rentals allowed, strata fee includes heating. Walking distance to a leading childcare centre, top ranked elementary school/ high school, Nesters Market, Lorne Davies Recreation Complex and much more. Enjoy the fresh mountain air and closeness to nature, tons of popular hiking/biking trails surrounding by Burnaby Mountain parks. Great opportunity for both self-living and investment. Quick possession is available.
Location
Province BC
Community Simon Fraser Univer.
Area Burnaby North
Building/Complex Name FRASER
Zoning CD
Rooms
Basement None
Kitchen 2
Separate Den/Office Y
Interior
Interior Features ClthWsh/Dryr/Frdg/Stve/DW, Dishwasher, Garage Door Opener
Heating Natural Gas
Heat Source Natural Gas
Exterior
Exterior Feature Fenced Yard
Garage Garage; Underground, Visitor Parking
Garage Spaces 1.0
Amenities Available Garden, In Suite Laundry, Playground, Recreation Center, Restaurant
Roof Type Fibreglass
Parking Type Garage; Underground, Visitor Parking
Total Parking Spaces 1
Building
Story 3
Sewer City/Municipal
Water City/Municipal
Unit Floor 12
Structure Type Frame - Wood
Others
Restrictions Pets Allowed,Rentals Allowed
Tax ID 031-415-008
Energy Description Natural Gas
Pets Description 2
Read Less Info
Want to know what your home might be worth? Contact us for a FREE valuation!

Our team is ready to help you sell your home for the highest possible price ASAP

Bought with Royal LePage West Real Estate Services

"My job is to find and attract mastery-based agents to the office, protect the culture, and make sure everyone is happy! "






