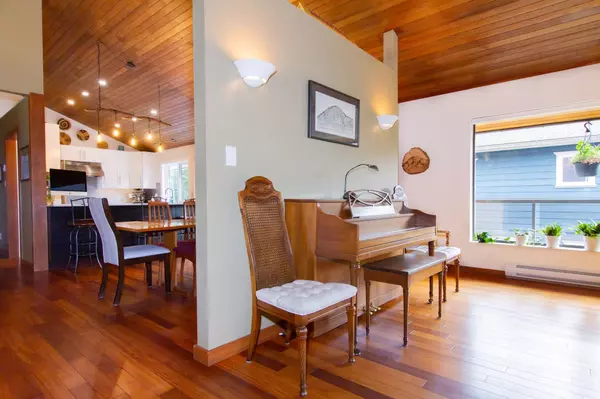$1,725,000
$1,799,000
4.1%For more information regarding the value of a property, please contact us for a free consultation.
5 Beds
3 Baths
3,440 SqFt
SOLD DATE : 06/24/2023
Key Details
Sold Price $1,725,000
Property Type Single Family Home
Sub Type House/Single Family
Listing Status Sold
Purchase Type For Sale
Square Footage 3,440 sqft
Price per Sqft $501
Subdivision Garibaldi Highlands
MLS Listing ID R2775899
Sold Date 06/24/23
Style 2 Storey
Bedrooms 5
Full Baths 2
Half Baths 1
Abv Grd Liv Area 1,530
Total Fin. Sqft 3440
Year Built 1981
Annual Tax Amount $5,015
Tax Year 2022
Lot Size 8,880 Sqft
Acres 0.2
Property Description
One of a kind West Coast Contemporary Home with Soaring vaulted ceilings in great room and Stunning fireplace centerpiece at the top of Thunderbird Ridge. This 5 bedroom 3 bathroom home is on a corner lot and on a quiet cul- de -sac in Garibaldi Highlands. Brand new kitchen with Bosch appliances and lots of natural light opening onto plenty of amazing deck spaces for lounging and entertaining. Massive family room for games or movie night. Tranquil garden spaces for family gatherings and outdoor enjoyment. Lots of storage and massive garage space for all the toys. You are next to the trailhead for instant hiking and riding fun. Call your favorite Realtor to View.
Location
Province BC
Community Garibaldi Highlands
Area Squamish
Zoning RS1
Rooms
Other Rooms Bedroom
Basement None
Kitchen 1
Separate Den/Office N
Interior
Interior Features Clothes Dryer, Clothes Washer, Dishwasher, Drapes/Window Coverings, Jetted Bathtub, Microwave, Oven - Built In, Pantry, Range Top, Refrigerator
Heating Baseboard, Natural Gas
Fireplaces Number 2
Fireplaces Type Natural Gas
Heat Source Baseboard, Natural Gas
Exterior
Exterior Feature Balcony(s), Fenced Yard, Patio(s)
Garage Garage; Double
Garage Spaces 2.0
Garage Description 24'3x26'5
Amenities Available Storage, Workshop Attached
View Y/N Yes
View Coastal Mountains
Roof Type Metal
Lot Frontage 80.0
Parking Type Garage; Double
Total Parking Spaces 6
Building
Story 2
Sewer City/Municipal
Water City/Municipal
Structure Type Frame - Wood
Others
Tax ID 007-546-700
Energy Description Baseboard,Natural Gas
Read Less Info
Want to know what your home might be worth? Contact us for a FREE valuation!

Our team is ready to help you sell your home for the highest possible price ASAP

Bought with Sotheby's International Realty Canada

"My job is to find and attract mastery-based agents to the office, protect the culture, and make sure everyone is happy! "






