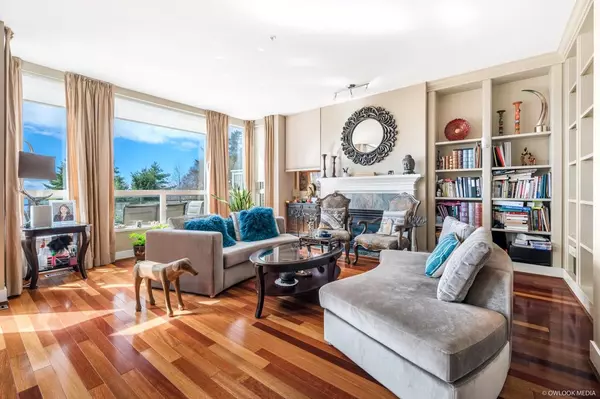$2,151,800
$2,290,000
6.0%For more information regarding the value of a property, please contact us for a free consultation.
3 Beds
3 Baths
2,350 SqFt
SOLD DATE : 05/08/2023
Key Details
Sold Price $2,151,800
Property Type Townhouse
Sub Type Townhouse
Listing Status Sold
Purchase Type For Sale
Square Footage 2,350 sqft
Price per Sqft $915
Subdivision Panorama Village
MLS Listing ID R2767275
Sold Date 05/08/23
Style 3 Storey
Bedrooms 3
Full Baths 2
Half Baths 1
Maintenance Fees $752
Abv Grd Liv Area 955
Total Fin. Sqft 1910
Year Built 2002
Annual Tax Amount $5,086
Tax Year 2022
Property Description
Welcome to Klahaya Townhomes built by Polygon. Fine craftsmanship in classic West Coast architecture is represented in a natural setting above the Salmon House overlooking the sea & city below. This southfacing townhome has spectacular city & harbour views with 3 spacious bedrooms and 2 1/2 bathrooms. The main den opens onto expansive private garden patio. Sun-filled living/dining room in open layout with beautiful hardwood floors, extra high ceilings. Kitchen has custom cabinets, S/S appliances, granite countertops & gas cooktop. Double garage with direct access and lots of storage. Renovated extensively in 2014. Close to green belt for dog walking or hiking. Close to West Van Secondary School & Collingwood Jr High. Pets allowed.* OPEN HOUSE Sat (May 6) 2-4 Pm *
Location
Province BC
Community Panorama Village
Area West Vancouver
Building/Complex Name Klahaya
Zoning CD9
Rooms
Other Rooms Bedroom
Basement Unfinished
Kitchen 1
Separate Den/Office N
Interior
Interior Features ClthWsh/Dryr/Frdg/Stve/DW
Heating Electric, Natural Gas
Fireplaces Number 2
Fireplaces Type Gas - Natural
Heat Source Electric, Natural Gas
Exterior
Exterior Feature Balcny(s) Patio(s) Dck(s)
Garage Garage; Double
Garage Spaces 2.0
Amenities Available Garden, In Suite Laundry
Roof Type Asphalt,Other
Parking Type Garage; Double
Total Parking Spaces 4
Building
Faces South
Story 3
Sewer City/Municipal
Water City/Municipal
Locker No
Structure Type Frame - Wood
Others
Restrictions Pets Allowed w/Rest.,Rentals Allowed
Tax ID 025-193-988
Energy Description Electric,Natural Gas
Read Less Info
Want to know what your home might be worth? Contact us for a FREE valuation!

Our team is ready to help you sell your home for the highest possible price ASAP

Bought with RE/MAX Crest Realty

"My job is to find and attract mastery-based agents to the office, protect the culture, and make sure everyone is happy! "






