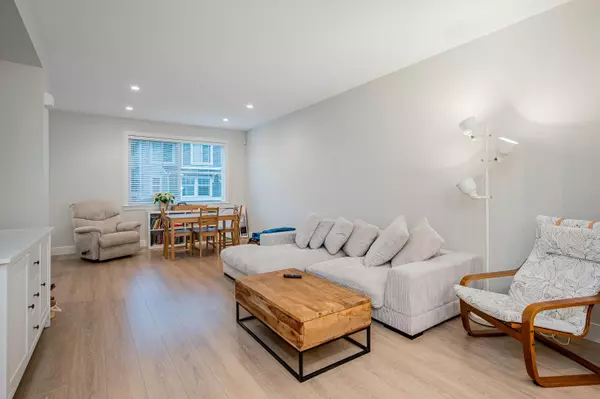$930,000
$925,000
0.5%For more information regarding the value of a property, please contact us for a free consultation.
3 Beds
3 Baths
1,470 SqFt
SOLD DATE : 05/03/2023
Key Details
Sold Price $930,000
Property Type Townhouse
Sub Type Townhouse
Listing Status Sold
Purchase Type For Sale
Square Footage 1,470 sqft
Price per Sqft $632
Subdivision Grandview Surrey
MLS Listing ID R2765668
Sold Date 05/03/23
Style 3 Storey
Bedrooms 3
Full Baths 2
Half Baths 1
Maintenance Fees $317
Abv Grd Liv Area 640
Total Fin. Sqft 1470
Year Built 2017
Annual Tax Amount $2,775
Tax Year 2022
Property Description
Prime Location in Sought after neighborhood ''Olivia'' by Woodbridge, an ideal family-oriented community. This is a well-kept END UNIT has an ideal location with a south-facing balcony and private yard looking into a beautiful wooded forest. Beautiful floor plan with 9'' ceiling height allows for plenty of natural light. The bright modern kitchen comes with shaker style cabinets, natural gas stovetop and quartz countertops throughout, leading into the large dining and living area. 3 large bedrooms upstairs, all with custom organizers, Master bedrooms boasts vaulted ceiling and W/I closet, beautiful ensuite with double sink vanity & custom shower with seat. Forced-Air N/Gas Heat. Walking distance to shops at Morgan crossing, Grandview Corners, Morgan Creek Golf Course, parks, schools & Transit
Location
Province BC
Community Grandview Surrey
Area South Surrey White Rock
Building/Complex Name Olivia
Zoning CD
Rooms
Other Rooms Walk-In Closet
Basement None
Kitchen 1
Separate Den/Office N
Interior
Interior Features ClthWsh/Dryr/Frdg/Stve/DW, Garage Door Opener, Microwave, Oven - Built In, Pantry, Smoke Alarm
Heating Forced Air, Natural Gas
Heat Source Forced Air, Natural Gas
Exterior
Exterior Feature Balcony(s), Fenced Yard
Garage Grge/Double Tandem, Visitor Parking
Garage Spaces 2.0
Garage Description 13'4 x 40'1
Amenities Available Club House, Green House, In Suite Laundry, Playground
View Y/N Yes
View Wooded Forest
Roof Type Asphalt
Parking Type Grge/Double Tandem, Visitor Parking
Total Parking Spaces 2
Building
Story 3
Sewer City/Municipal
Water City/Municipal
Unit Floor 1
Structure Type Frame - Wood
Others
Restrictions Pets Allowed w/Rest.,Rentals Allowed
Tax ID 030-251-893
Energy Description Forced Air,Natural Gas
Read Less Info
Want to know what your home might be worth? Contact us for a FREE valuation!

Our team is ready to help you sell your home for the highest possible price ASAP

Bought with 1NE Collective Realty Inc.

"My job is to find and attract mastery-based agents to the office, protect the culture, and make sure everyone is happy! "






