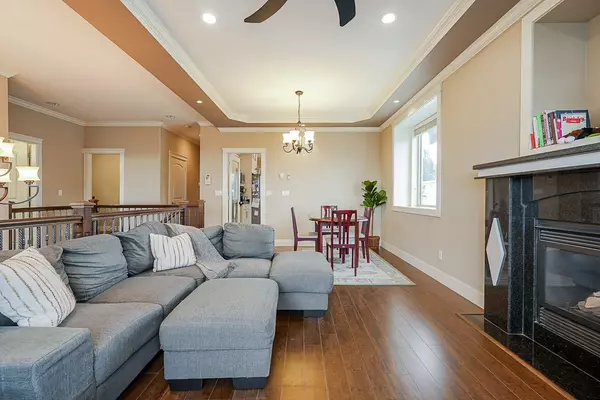$2,050,000
$2,198,000
6.7%For more information regarding the value of a property, please contact us for a free consultation.
7 Beds
5 Baths
2,832 SqFt
SOLD DATE : 02/10/2023
Key Details
Sold Price $2,050,000
Property Type Single Family Home
Sub Type House/Single Family
Listing Status Sold
Purchase Type For Sale
Square Footage 2,832 sqft
Price per Sqft $723
Subdivision Willingdon Heights
MLS Listing ID R2741961
Sold Date 02/10/23
Style 2 Storey
Bedrooms 7
Full Baths 4
Half Baths 1
Abv Grd Liv Area 1,286
Total Fin. Sqft 2832
Year Built 2011
Annual Tax Amount $6,197
Tax Year 2022
Lot Size 4,880 Sqft
Acres 0.11
Property Description
Welcome to this prime corner lot property in the heart of Willingdon Heights. This 7 bedroom and 5-bath home on 2 levels has all the space needed for a growing family. Featuring two independent suites on the first level, both equipped with in-suite laundry. Proximity to all the conveniences such as schools, public transit, access to major highways and within minutes to the ever-growing Brentwood Park district. This south-facing home has been extensively built with crown moulding, hardwood floors, equipped with radiant heat, and solid maple cabinetry with granite counters. 2 bed suite is on a month-to-month contract.. Don’t miss out on this great property! FOUND A NEW OWNER!!
Location
Province BC
Community Willingdon Heights
Area Burnaby North
Zoning R5
Rooms
Other Rooms Bedroom
Basement Fully Finished
Kitchen 3
Separate Den/Office N
Interior
Heating Hot Water, Radiant
Fireplaces Number 1
Fireplaces Type Natural Gas
Heat Source Hot Water, Radiant
Exterior
Exterior Feature Balcny(s) Patio(s) Dck(s), Fenced Yard
Garage DetachedGrge/Carport, Tandem Parking
Garage Spaces 2.0
Roof Type Asphalt
Lot Frontage 40.0
Lot Depth 122.0
Parking Type DetachedGrge/Carport, Tandem Parking
Total Parking Spaces 4
Building
Story 2
Sewer City/Municipal
Water City/Municipal
Structure Type Frame - Wood
Others
Tax ID 003-376-371
Energy Description Hot Water,Radiant
Read Less Info
Want to know what your home might be worth? Contact us for a FREE valuation!

Our team is ready to help you sell your home for the highest possible price ASAP

Bought with Rennie & Associates Realty Ltd.

"My job is to find and attract mastery-based agents to the office, protect the culture, and make sure everyone is happy! "






