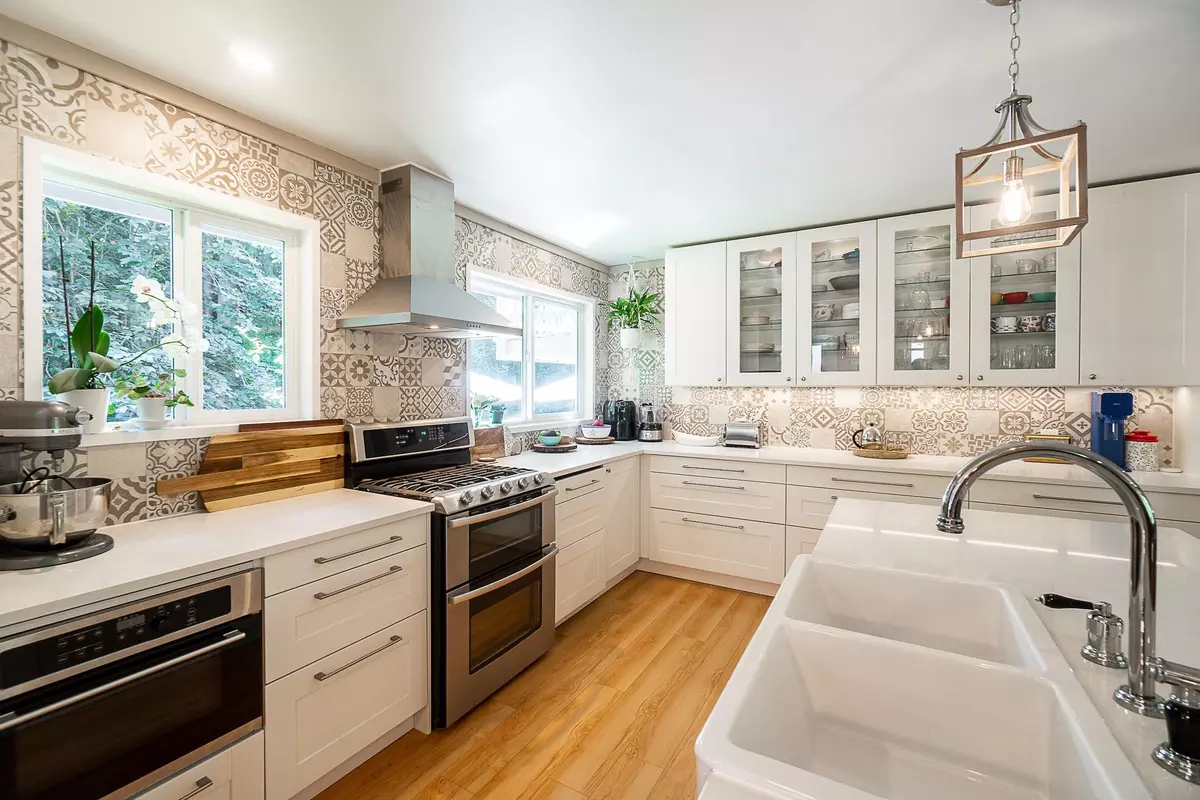$1,493,360
$1,548,000
3.5%For more information regarding the value of a property, please contact us for a free consultation.
4 Beds
3 Baths
1,952 SqFt
SOLD DATE : 11/03/2022
Key Details
Sold Price $1,493,360
Property Type Single Family Home
Sub Type House/Single Family
Listing Status Sold
Purchase Type For Sale
Square Footage 1,952 sqft
Price per Sqft $765
Subdivision Garibaldi Highlands
MLS Listing ID R2721083
Sold Date 11/03/22
Style 3 Level Split
Bedrooms 4
Full Baths 2
Half Baths 1
Abv Grd Liv Area 1,296
Total Fin. Sqft 1952
Year Built 1978
Annual Tax Amount $4,859
Tax Year 2022
Lot Size 10,000 Sqft
Acres 0.23
Property Description
Stunning Squamish! Welcome to this beautifully renovated 3 level split 4 bedroom 3 bathroom home perfect for family living. There are 3 spacious bedrooms up with one on main level. This cozy home offers a brand new open layout floor plan w/a gorgeous new kitchen & oversized island, open to dining & living area. This is the perfect entertaining home with a family room too w/ French doors opening up to a patio & very grand 10,000 sf yard! Gardeners will love the vegetable patch, while there is the perfect spot to roast marshmallows around your fire pit. Jura Park is directly behind w/ driving access just 3 homes up the street! There is a playground, tennis & basketball court too. Squamish''s best hiking/biking trails are straight up the Boulevard, along with Quest University w/shopping close.
Location
Province BC
Community Garibaldi Highlands
Area Squamish
Zoning RS-1
Rooms
Other Rooms Primary Bedroom
Basement None
Kitchen 1
Separate Den/Office N
Interior
Interior Features ClthWsh/Dryr/Frdg/Stve/DW, Drapes/Window Coverings
Heating Baseboard, Electric, Wood
Fireplaces Number 1
Fireplaces Type Wood
Heat Source Baseboard, Electric, Wood
Exterior
Exterior Feature Balcny(s) Patio(s) Dck(s), Fenced Yard
Garage Carport; Single
Garage Spaces 1.0
Amenities Available Garden, In Suite Laundry, Storage
Roof Type Asphalt
Lot Frontage 80.0
Parking Type Carport; Single
Total Parking Spaces 5
Building
Story 3
Water City/Municipal
Structure Type Frame - Wood
Others
Tax ID 007-758-740
Energy Description Baseboard,Electric,Wood
Read Less Info
Want to know what your home might be worth? Contact us for a FREE valuation!

Our team is ready to help you sell your home for the highest possible price ASAP

Bought with RE/MAX Sea to Sky Real Estate

"My job is to find and attract mastery-based agents to the office, protect the culture, and make sure everyone is happy! "






