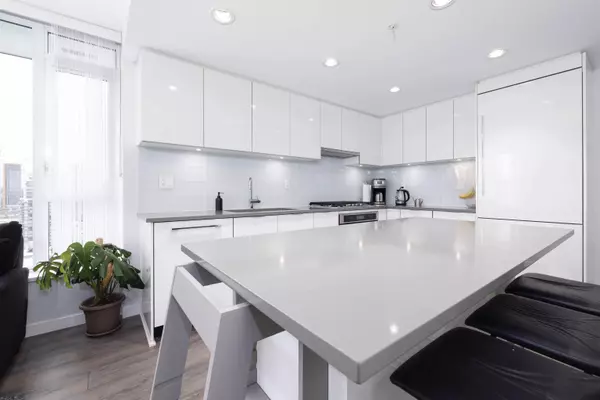$837,500
$850,000
1.5%For more information regarding the value of a property, please contact us for a free consultation.
2 Beds
2 Baths
856 SqFt
SOLD DATE : 11/16/2022
Key Details
Sold Price $837,500
Property Type Condo
Sub Type Apartment/Condo
Listing Status Sold
Purchase Type For Sale
Square Footage 856 sqft
Price per Sqft $978
Subdivision Brentwood Park
MLS Listing ID R2737585
Sold Date 11/16/22
Style Corner Unit,Upper Unit
Bedrooms 2
Full Baths 2
Maintenance Fees $336
Construction Status Old Timer
Abv Grd Liv Area 856
Total Fin. Sqft 856
Year Built 2020
Annual Tax Amount $2,284
Tax Year 2022
Property Description
Imagine watching the sunset from your balcony on a cool winter''s evening with a cup of hot chocolate after a busy day of Christmas shopping only minutes from home. At only 2-years-old, Fulton House by Polygon is situated in the blossoming Brentwood Park. Beyond the luxury finishes on this rare 2 Bed + Den corner unit (with FOUR lockers), the building itself boasts incredible amenities. Start your day with a swim and a sauna, or maybe take some time after work for some relaxing yoga. And don''t worry about your pup, Fulton House has its own dog park for your dog to burn off steam, while you chat with other dog owners from the building, and that''s just the beginning. Give us a call for more information, and to book your private showing! Open House Sat (Nov 18) 2-4pm
Location
Province BC
Community Brentwood Park
Area Burnaby North
Building/Complex Name Fulton House
Zoning RM4S
Rooms
Other Rooms Walk-In Closet
Basement None
Kitchen 1
Separate Den/Office Y
Interior
Interior Features Clothes Washer/Dryer, Microwave
Heating Baseboard, Electric
Heat Source Baseboard, Electric
Exterior
Exterior Feature Balcony(s)
Garage Garage; Underground
Garage Spaces 1.0
Amenities Available Bike Room, Club House, Elevator, Exercise Centre, In Suite Laundry, Pool; Outdoor, Sauna/Steam Room, Storage, Swirlpool/Hot Tub
View Y/N Yes
View City / Greenbelt
Roof Type Torch-On
Parking Type Garage; Underground
Total Parking Spaces 1
Building
Faces Northeast
Story 1
Sewer City/Municipal
Water City/Municipal
Locker Yes
Unit Floor 2108
Structure Type Concrete,Concrete Frame
Construction Status Old Timer
Others
Restrictions Pets Allowed w/Rest.,Rentals Allwd w/Restrctns
Tax ID 030-968-437
Energy Description Baseboard,Electric
Read Less Info
Want to know what your home might be worth? Contact us for a FREE valuation!

Our team is ready to help you sell your home for the highest possible price ASAP

Bought with Sutton Group-West Coast Realty

"My job is to find and attract mastery-based agents to the office, protect the culture, and make sure everyone is happy! "






