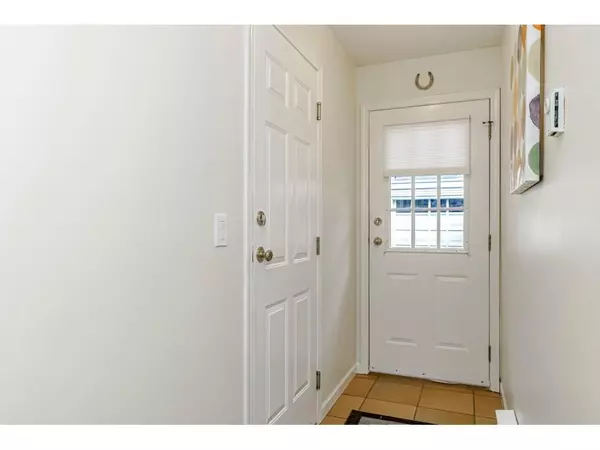$628,000
$644,900
2.6%For more information regarding the value of a property, please contact us for a free consultation.
2 Beds
2 Baths
1,408 SqFt
SOLD DATE : 10/24/2022
Key Details
Sold Price $628,000
Property Type Townhouse
Sub Type Townhouse
Listing Status Sold
Purchase Type For Sale
Square Footage 1,408 sqft
Price per Sqft $446
Subdivision Walnut Grove
MLS Listing ID R2726586
Sold Date 10/24/22
Style Inside Unit
Bedrooms 2
Full Baths 1
Half Baths 1
Maintenance Fees $251
Abv Grd Liv Area 545
Total Fin. Sqft 1408
Rental Info 5
Year Built 1996
Annual Tax Amount $2,871
Tax Year 2022
Property Description
Welcome to Highland Ridge! SHARP PRICE! This 2 bedroom plus flex 1 1/2 Bath, 1408 sqft townhouse which is located off the street on the quiet side of the building, Upgrades include Recently painted interior/Brand New Stove and Fridge, This unit comes with a patio just off the living room''s sliding glass doors where you can enjoy the summers sitting in your full sized patio furniture in your private enclosed backyard entertaining guests. Well maintained family oriented complex has newer roof/gutters/windows and fencing, Central to everything and steps from Walnut Grove Secondary, James Kennedy Elementary, Walnut Grove Community Center, Grocery Stores, and Restaurants, garage, 2 Pets allowed! **OPENHOUSE THIS SUNDAY OCT 2ND 2-4PM**
Location
Province BC
Community Walnut Grove
Area Langley
Zoning CD-6
Rooms
Basement None
Kitchen 0
Separate Den/Office N
Interior
Heating Baseboard, Electric
Heat Source Baseboard, Electric
Exterior
Exterior Feature Balcny(s) Patio(s) Dck(s), Fenced Yard
Garage Grge/Double Tandem
Garage Spaces 1.0
Amenities Available Club House
Roof Type Asphalt
Parking Type Grge/Double Tandem
Total Parking Spaces 1
Building
Story 3
Sewer City/Municipal
Water City/Municipal
Unit Floor 37
Structure Type Frame - Wood
Others
Restrictions Pets Allowed w/Rest.,Rentals Allwd w/Restrctns
Tax ID 023-120-711
Energy Description Baseboard,Electric
Pets Description 2
Read Less Info
Want to know what your home might be worth? Contact us for a FREE valuation!

Our team is ready to help you sell your home for the highest possible price ASAP

Bought with Royal Pacific Tri-Cities Realty

"My job is to find and attract mastery-based agents to the office, protect the culture, and make sure everyone is happy! "






